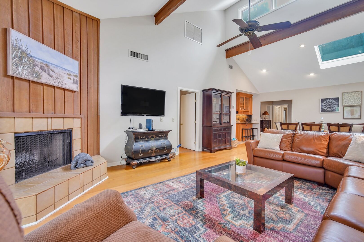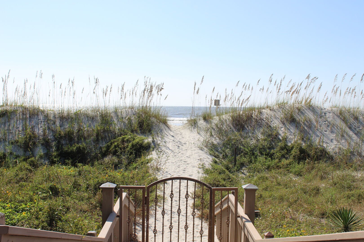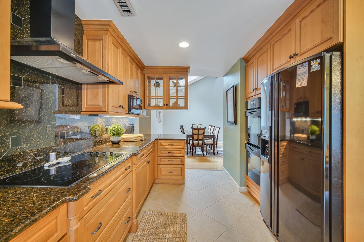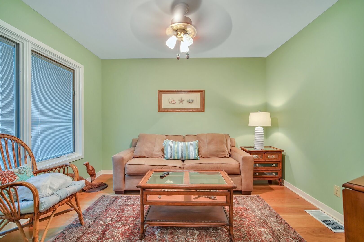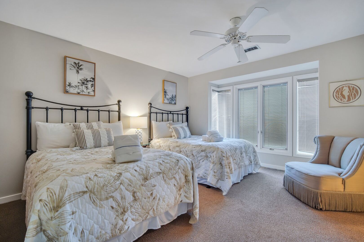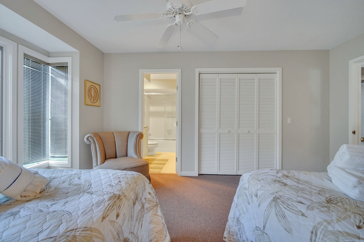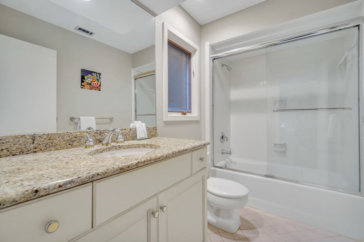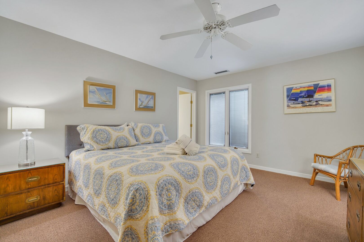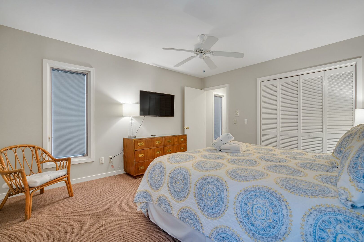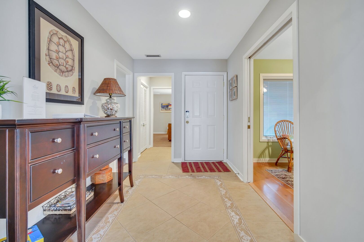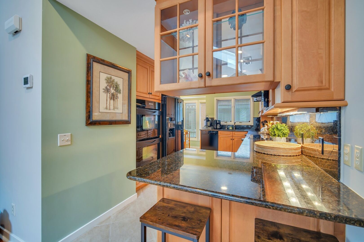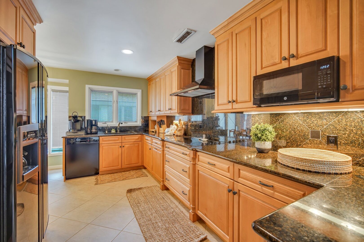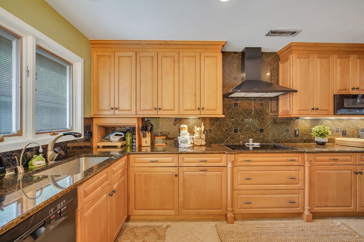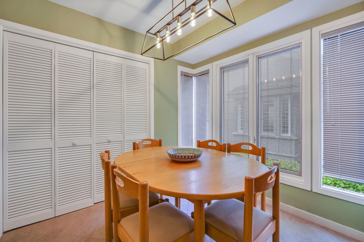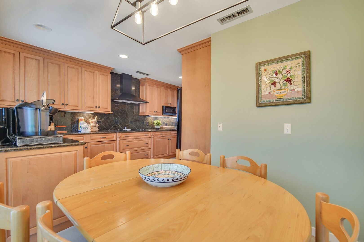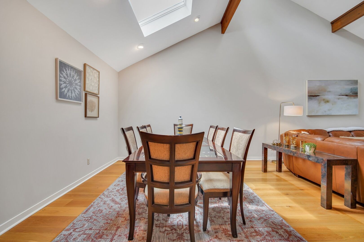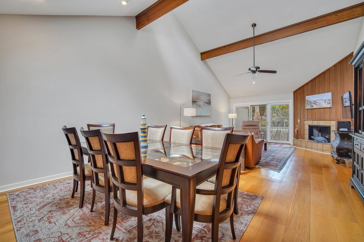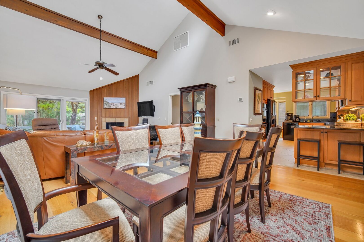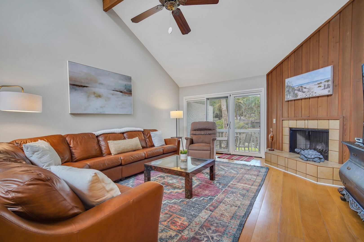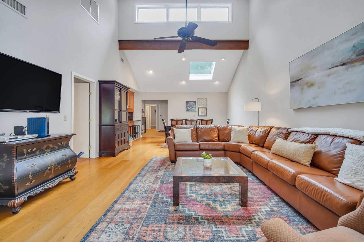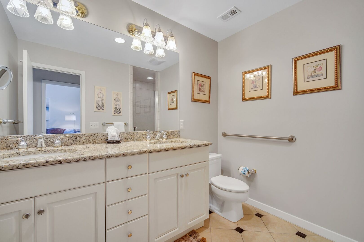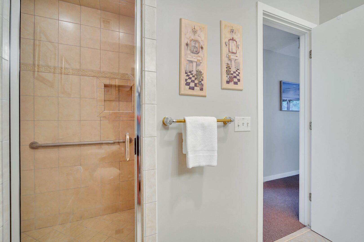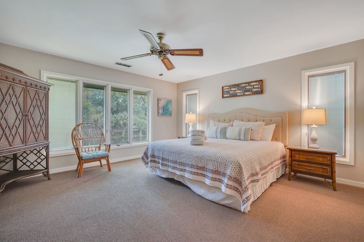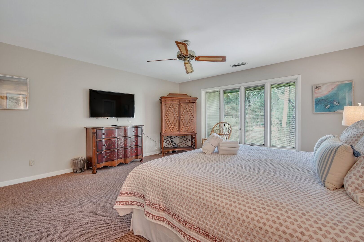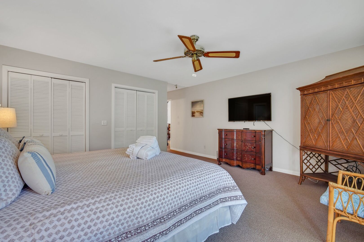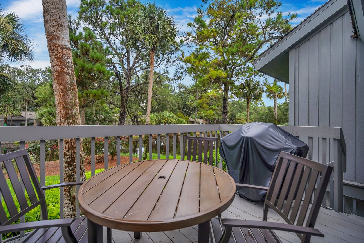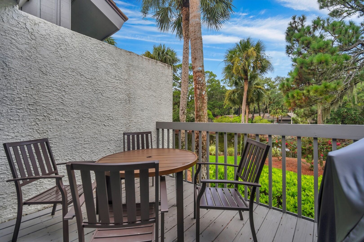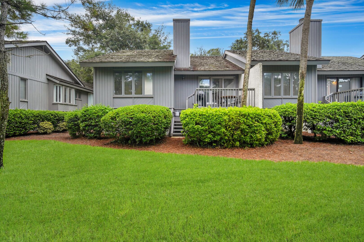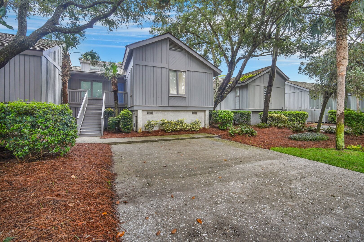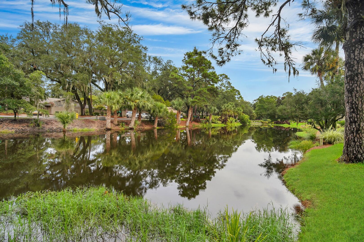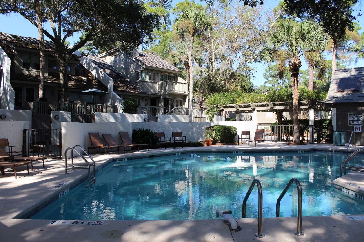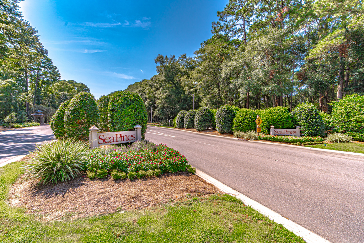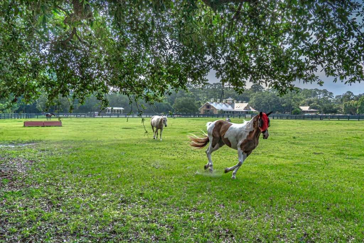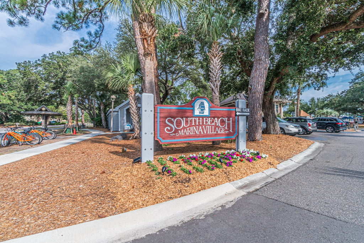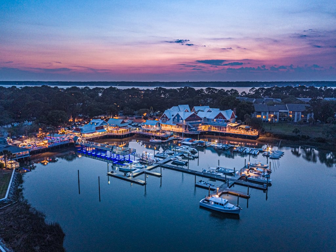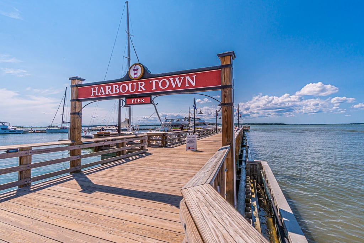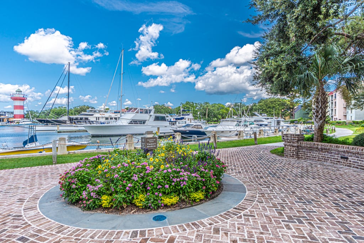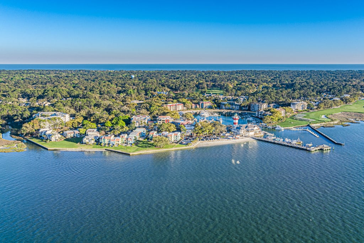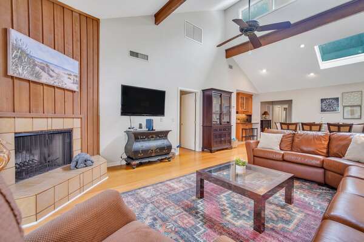9 Turtle Lane Club Description
Sleeps 10 | 3 Bedrooms | 3 Bathrooms
Cozy Den with Sleeper Sofa | Lagoon View
3-minute walk to Beach with 2 Private Boardwalk Beach Paths
2 Community Pools | Beach Towels Included
9 Turtle Lane Club is in an exclusive gated oceanfront complex located on the Gold Coast area of Sea Pines. Turtle Lane Club features beautiful lagoon views with lush, natural landscape, a 3-minute walk to the beach, 2 spacious community pools, and outdoor beach and pool showers. Turtle Lane Club is also conveniently connected to the bicycle pathways that flow throughout the natural landscape of Sea Pines and Hilton Head Island. Within a short walk is also seasonal access to the Sea Pines Trolley that will take you all over the Sea Pines Resort.
9 Turtle Lane Club is in the perfect location with everything you could need at your fingertips to enjoy a relaxing and private Hilton Head Island vacation. The villa is only a short walk, bike or car ride to many local favorites, including Harbour Town and South Beach Marina, both offering many restaurants, shops, tennis/pickleball courts, water activities, and boat and fishing charters.
Sea Pines is home to 3 world-renown golf courses, including Harbour Town Golf Links, host of the famous RBC Heritage Golf Tournament on Hilton Head Island. Right outside the South Forest Beach entrance to Sea Pines, you will find Coligny Plaza, Lowcountry Celebration Park, and Coligny Beach Park, a wonderful family-friendly gathering place with a children s museum and playground.
A few steps lead to the front door and into this beautiful 3 bedroom, 3 bathroom villa with a ton of natural light and comfortable furnishings. The main great room features an open concept dining and living area with high beamed ceilings. The great room offers a large L-shaped sectional couch, a flat screen TV, a dining table with seating for 8, and access to a patio. The patio provides a comfortable outdoor dining option with a propane grill and spectacular lagoon views offering a unique eye on the natural beauty of Hilton Head Island. The kitchen is fully equipped with newly upgraded appliances and contains an additional dining space with seating for 6. The kitchen also features a large pantry and laundry closet with a washer and dryer.
This home offers additional privacy for guests with 2 bedrooms located on one side of the villa and the primary bedroom located on the other side, just off the living room. The primary bedroom features a king-size bed, a flat screen TV, and ensuite with double vanity sinks and a walk-in shower equipped with a bench seat. Bedroom 2 features 2 queen-size beds, a flat screen TV, and ensuite with a shower/tub combo. Bedroom 3 features a king-size bed, a flat screen TV, and ensuite with a shower/tub combo. In addition to the three bedrooms, the cozy den features another sleeping space with a queen-size sofa bed and a flat screen TV.
This villa offers everything you would need for the perfect Hilton Head vacation and more! Whether you are looking for a relaxing beach vacation, an exclusive golf or tennis/pickleball vacation, or a combination of both, 9 Turtle Lane Club has something for everyone in your group. Don t wait, book your Hilton Head Island vacation at 9 Turtle Lane Club today!
Save even more when you book 9 Turtle Lane Club and receive $300 in complimentary daily activities! Your amenities include 2 backpack beach chairs, an umbrella, 2 adult bikes, and admission to dolphin tours. When you re not soaking up the sun at the beach, enjoy daily rounds of golf at 6 local courses with a golf cart included and mini golf for family fun!
*Total number of vehicles allowed is 2.
*This property is in the gated community of Sea Pines and a car pass is required for every vehicle. 2 car passes are included with your reservation.
*Pets are not allowed.
*3-night minimum stay required.
*4-night minimum stay required for the RBC Heritage Tournament during April 16-19, 2025.
*Free daily activities are not available to monthly renters, long-term renters, or stays beyond 27 nights.
Amenities
- Checkin Available
- Checkout Available
- Checkout Available
- Not Available
Seasonal Rates (Nightly)
{[review.title]}
{[review.first_name]}
| Room | Beds | Baths | TVs |
|---|---|---|---|
| {[room.name]} |
{[room.beds_details]}
|
{[room.bathroom_details]}
|
{[room.television_details]}
|
Sleeps 10 | 3 Bedrooms | 3 Bathrooms
Cozy Den with Sleeper Sofa | Lagoon View
3-minute walk to Beach with 2 Private Boardwalk Beach Paths
2 Community Pools | Beach Towels Included
9 Turtle Lane Club is in an exclusive gated oceanfront complex located on the Gold Coast area of Sea Pines. Turtle Lane Club features beautiful lagoon views with lush, natural landscape, a 3-minute walk to the beach, 2 spacious community pools, and outdoor beach and pool showers. Turtle Lane Club is also conveniently connected to the bicycle pathways that flow throughout the natural landscape of Sea Pines and Hilton Head Island. Within a short walk is also seasonal access to the Sea Pines Trolley that will take you all over the Sea Pines Resort.
9 Turtle Lane Club is in the perfect location with everything you could need at your fingertips to enjoy a relaxing and private Hilton Head Island vacation. The villa is only a short walk, bike or car ride to many local favorites, including Harbour Town and South Beach Marina, both offering many restaurants, shops, tennis/pickleball courts, water activities, and boat and fishing charters.
Sea Pines is home to 3 world-renown golf courses, including Harbour Town Golf Links, host of the famous RBC Heritage Golf Tournament on Hilton Head Island. Right outside the South Forest Beach entrance to Sea Pines, you will find Coligny Plaza, Lowcountry Celebration Park, and Coligny Beach Park, a wonderful family-friendly gathering place with a children s museum and playground.
A few steps lead to the front door and into this beautiful 3 bedroom, 3 bathroom villa with a ton of natural light and comfortable furnishings. The main great room features an open concept dining and living area with high beamed ceilings. The great room offers a large L-shaped sectional couch, a flat screen TV, a dining table with seating for 8, and access to a patio. The patio provides a comfortable outdoor dining option with a propane grill and spectacular lagoon views offering a unique eye on the natural beauty of Hilton Head Island. The kitchen is fully equipped with newly upgraded appliances and contains an additional dining space with seating for 6. The kitchen also features a large pantry and laundry closet with a washer and dryer.
This home offers additional privacy for guests with 2 bedrooms located on one side of the villa and the primary bedroom located on the other side, just off the living room. The primary bedroom features a king-size bed, a flat screen TV, and ensuite with double vanity sinks and a walk-in shower equipped with a bench seat. Bedroom 2 features 2 queen-size beds, a flat screen TV, and ensuite with a shower/tub combo. Bedroom 3 features a king-size bed, a flat screen TV, and ensuite with a shower/tub combo. In addition to the three bedrooms, the cozy den features another sleeping space with a queen-size sofa bed and a flat screen TV.
This villa offers everything you would need for the perfect Hilton Head vacation and more! Whether you are looking for a relaxing beach vacation, an exclusive golf or tennis/pickleball vacation, or a combination of both, 9 Turtle Lane Club has something for everyone in your group. Don t wait, book your Hilton Head Island vacation at 9 Turtle Lane Club today!
Save even more when you book 9 Turtle Lane Club and receive $300 in complimentary daily activities! Your amenities include 2 backpack beach chairs, an umbrella, 2 adult bikes, and admission to dolphin tours. When you re not soaking up the sun at the beach, enjoy daily rounds of golf at 6 local courses with a golf cart included and mini golf for family fun!
*Total number of vehicles allowed is 2.
*This property is in the gated community of Sea Pines and a car pass is required for every vehicle. 2 car passes are included with your reservation.
*Pets are not allowed.
*3-night minimum stay required.
*4-night minimum stay required for the RBC Heritage Tournament during April 16-19, 2025.
*Free daily activities are not available to monthly renters, long-term renters, or stays beyond 27 nights.
- Checkin Available
- Checkout Available
- Checkout Available
- Not Available
Seasonal Rates (Nightly)
{[review.title]}
Guest Review
| Room | Beds | Baths | TVs |
|---|---|---|---|
| {[room.name]} |
{[room.beds_details]}
|
{[room.bathroom_details]}
|
{[room.television_details]}
|



